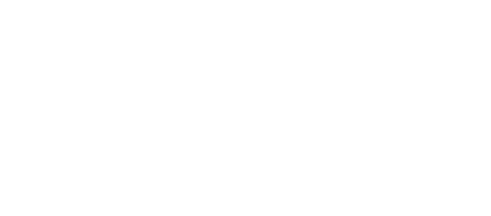Excellent 2 storey, fully finished walkout with a bonus room on a very quiet Cul-De-Sac. Main floor offers a large, open kitchen including generous island with raised eating bar, nice dining area with a 3-way gas fireplace leading into a spacious livingroom. This is a very bright and open floor plan. Upper level consists of a bonus room with vaulted ceiling, great for the entire family. Upper level also includes 3 large bedrooms and a full bath and a 4pc ensuite, jetted tub and walk-in closet to complete the master bedroom. Lower level offers a fully finished walkout just completed over the last couple years and includes a large great room, den, a 4th bedroom and a full 4pc bathroom. New shingles, garage door, redwood hardwood flooring and ceramic tile in the kitchen. Back yard is west facing and garage is fully insulated and drywalled. Overall this house shows great, with desirable neutral colour scheme.
Address
121 Douglas Ridge Place Se
List Price
$417,900
Sold Price
$415,000
Sold Date
17/07/2009
Property Type
Detached
Type of Dwelling
Detached
Transaction Type
Sale
Area
Calgary SE
Sub-Area
Douglasdale/Glen
Bedrooms
4
Bathrooms
3.1
Year Built
1997
MLS® Number
C3386604
Listing Brokerage
Remax
Postal Code
T2Z 2T2
